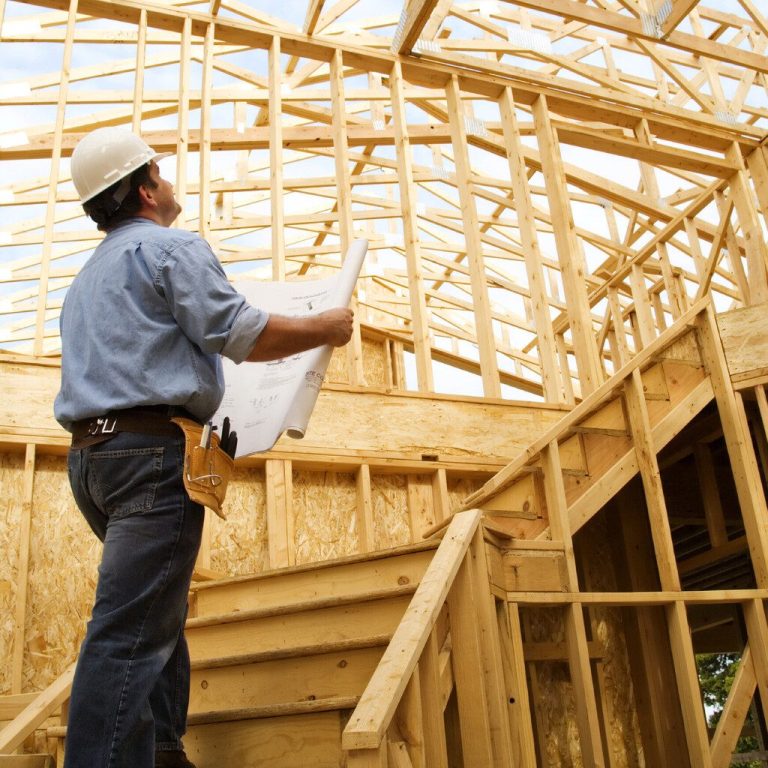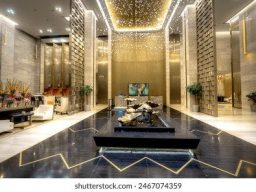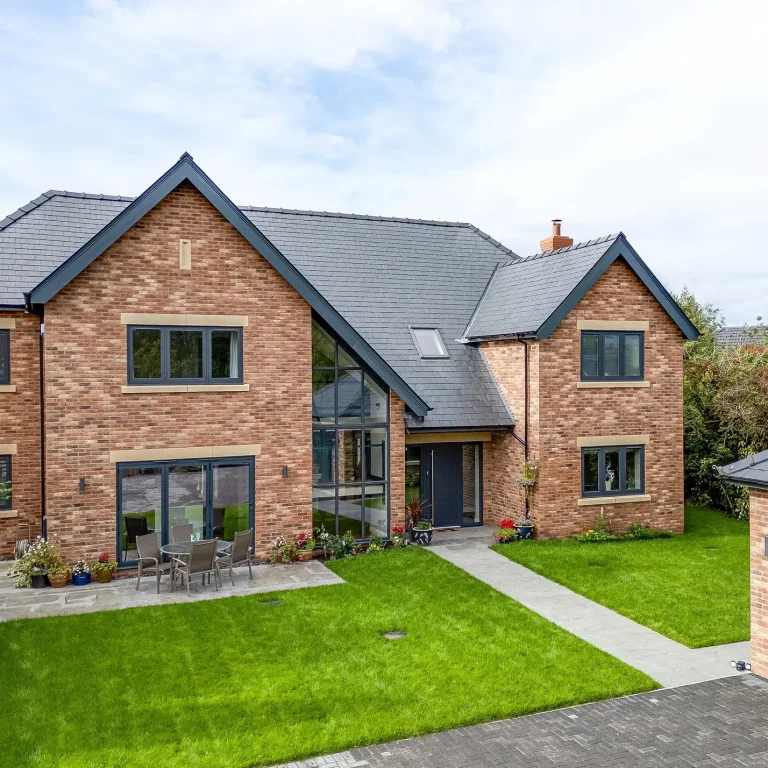Who Are Shadowline Developments and Consultancy
Shadowline: Built on Trust, Delivered with Precision
In a world of overpromising and underdelivering, Shadowline stands apart—with results you can plan around and workmanship you’ll be proud to showcase. We’re not just construction and refurbishment specialists; we’re collaborators. We work in close alignment with architects, designers, and structural engineers to enhance creative vision and exceed client expectations—functioning as an integrated team from concept to completion.
More Than Developers We’re Strategic Partners
Every Shadowline project is supported by robust systems that ensure time-sensitive delivery, cost transparency, and clear communication. From initial quotation to final inspection, our process is built on accountability, trust, and measurable performance. We don’t just build—we deliver certainty.
Versatile Expertise Across Sectors
From single dwellings to multi-occupancy schemes and specialist builds, we undertake new construction and conversions across a wide range of sectors:
- Commercial & Retail
- Education & Healthcare
- Hotels, Leisure & Hospitality (including public houses and restaurants)
- Secure & Key Worker Accommodation
- Redundant or Tired Building Conversions
- Traditional & Timber Frame New Builds
With over 49 years of development experience, we bring deep sector knowledge, heritage sensitivity, and technical precision to every project—whether it’s a Grade I listed conversion or a modern modular build, conversion or refurbishment

A Box Is A Box internal fit outs new facade`s New Use only a phone call away
Its not the Starting point "its where we Finish"
Opportunity-Led Development
Whether it’s open land, legacy industrial sites, commercial retail units, hospitals, schools, hotels, or residential blocks—even disused or redundant buildings in challenging locations—every asset holds potential. With the right vision, strategic planning, and technical expertise, we unlock value through new builds or sensitive conversions, regardless of starting condition or position.
Asset Identification & Feasibility
We specialise in identifying underutilised or overlooked assets with latent development potential. Our feasibility assessments combine planning intelligence, heritage sensitivity, structural viability, and commercial modelling—ensuring that every opportunity is evaluated for buildability, sustainability, and long-term return. From initial concept to delivery strategy, we provide clear, actionable pathways to unlock value and mitigate risk.




Planning and design
We apply a rigorous, approach to project programming—integrating planning conditions, heritage constraints, procurement logistics, and delivery schedules into a unified operational framework. This ensures regulatory
We provide targeted support to the client’s architectural and design teams, translating conceptual intent into technically viable solutions. Our input ensures buildability, compliance with statutory and heritage requirements, and alignment with commercial objectives.
Planning
We implement a structured, sustainability-conscious approach to project programming—factoring in planning conditions, heritage constraints, and circular procurement strategies. Material sourcing is aligned with reusability and lifecycle performance, while delivery schedules are optimised to reduce waste, carbon impact, and logistical risk. Our planning framework supports regulatory compliance, commercial viability, and long-term asset value.
Design
We collaborate with the client’s architects and designers to ensure concepts are technically robust, commercially aligned, and environmentally responsible. Our input supports buildability, statutory compliance, and integration of circular design principles—prioritising adaptable materials, low-impact construction methods, and future-proof detailing.
Delivery & Performance
We oversee delivery with precision and accountability—ensuring that procurement, logistics, and on-site execution align with programme milestones and sustainability targets. Our performance strategy prioritises resource efficiency, minimal disruption, and measurable outcomes, supporting both immediate project success and long-term operational resilience.
Sensitive and sympathetic developments
Preserving character. Enhancing purpose. Delivering with care.
At Shadowline, we believe every building holds cultural, emotional, and architectural value. Whether converting into accommodation, office space, or care environments, we approach each opportunity with deep respect for its history and a clear vision for its future.
Thoughtful Adaptation
We specialise in adaptive reuse—retaining the soul of a structure while introducing modern functionality. From Grade I listed buildings to post-war estates, our interventions are sympathetic in tone, scale, and material. We work closely with conservation officers and heritage consultants to ensure compliance, sensitivity, and long-term viability.
Visual cues:
• Warm-lit interiors with exposed beams or stonework
• Before-and-after shots of restored facades
• Adaptive reuse in progress: scaffolding, artisans at work, preserved details
Purpose-Driven Outcomes
We don’t build for prestige—we build for people. Whether it’s dignified housing for veterans, inclusive care environments, or flexible workspaces, our developments are designed to serve communities and elevate lives. We understand the regulatory, structural, and emotional complexities of conversion—and we navigate them with transparency and professionalism.
For Local Authorities:
We offer dependable delivery, community-sensitive planning, and a proven track record of ethical development. Our projects align with housing targets, social care priorities, and regeneration goals.
For Heritage Bodies:
We treat heritage as an asset, not an obstacle. Our team respects listing constraints, integrates conservation best practices, and ensures that every intervention enhances rather than erases.
For Ethical Investors:
We create long-term value through integrity, impact, and trust. Our developments are financially sound, socially meaningful, and visually compelling—designed to stand the test of time and scrutiny.
Visual cues:
• Community engagement sessions
• Restored architectural details with modern overlays
• Testimonials from residents, planners, or care providers
You Get More Than a Contractor
You get a committed partner. One who listens, adapts, and delivers. We collaborate with architects, planners, and stakeholders to ensure every detail aligns with your vision and values. From feasibility to handover, we’re proactive, accountable, and invested.


Transformation
We transform all types of buildings—industrial, commercial, retail, and residential—whether active, underused, or abandoned. Our work spans internal and external redevelopment, breathing new life into existing structures with a clear focus on functionality, aesthetic impact, and long-term viability.
Every project is executed with precision and professionalism, drawing on a trusted network of architects, planners, and construction specialists. Whether it's reconfiguring interiors for modern use, enhancing façades for visual appeal, or repurposing entire sites for new commercial or community value, we deliver results that are both practical and inspiring.
We don’t just renovate—we reimagine. Our approach ensures that each building serves its purpose more effectively, looks exceptional, and contributes meaningfully to its surroundings.
Sustainability and ethical development are at the heart of everything we do. We prioritise responsible sourcing, energy efficiency, and inclusive design, ensuring that every transformation benefits not just our clients, but the wider community and environment.
Tagline
Nullam dictum felis eu pede mollis pretium


Building Types & Structural Expertise
We work across a wide spectrum of building types, adapting our approach to suit the unique demands of each site:
• Industrial units – steel-framed, large-scale, and often underused
• Commercial blocks – concrete structures with flexible redevelopment potential
• Retail spaces – brick-built or modular, often requiring façade and layout upgrades
• Residential properties – timber-framed or mixed-material, suited to modernisation or repurposing
• Abandoned or underutilised sites – revitalised with strategic vision and practical execution
We understand the structural nuances of each form and know how to unlock their full potential—functionally, visually, and commercially.
Redevelopment Approach
Our strategies are tailored to each building’s context and future use:
•Reconfiguring layouts for modern functionality
•Upgrading utilities and infrastructure
•Enhancing façades for visual impact
•Repurposing entire sites for new commercial or community value
Every intervention is carried out with precision, professionalism, and a commitment to long-term viability.
Material Sourcing & Sustainability
We source materials with sustainability, durability, and design integrity in mind:
•Recycled and reclaimed materials
•Ethically produced and responsibly harvested resources
•Low-carbon insulation and high-performance cladding
Our choices reflect a commitment to environmental responsibility and aesthetic quality.
Transparency & Ethical Supply Chains
We believe in full transparency at every stage of development:
•Clients are informed of sourcing decisions and material origins
•We prioritise ethical suppliers and traceable supply chains
•Our process builds trust, accountability, and shared values
Planning and setting out the right start the right finish
Setting out
Precision from Groundworks to Rooflines: Why Levels and Dimensions Matter
In every project—whether a heritage-sensitive redevelopment or a modern fit-out—Shadowline prioritises absolute accuracy from the ground up. Ensuring that levels and dimensions are meticulously set out and verified at every stage is not just a technical requirement; it’s the foundation of structural integrity, regulatory compliance, and long-term performance.
Accurate Setting Out Is Critical
- Structural Integrity: Incorrect levels can compromise load-bearing elements, drainage gradients, and alignment of walls, floors, and roofs.
- Regulatory Compliance: Building Control inspections rely on precise measurements to verify adherence to approved plans, fire safety, access standards, and energy efficiency regulations.
- Cost Control: Early errors in setting out can cascade into costly rework, delays, and disputes. Accurate dimensions prevent misalignment of prefabricated components and ensure seamless coordination between trades.
- Design Realisation: Architectural intent—from façade symmetry to internal spatial flow—depends on faithful execution of dimensions and levels.
- Heritage Sensitivity: In listed or conservation-sensitive buildings, even minor deviations can breach planning conditions or damage historic fabric.
Our Approach to Setting Out
Shadowline integrates rigorous setting out protocols across all phases:
- Groundworks: Laser-levelled benchmarks and datum points are established before excavation or slab pours.
- Superstructure: Structural steel, timber framing, and masonry are aligned to verified gridlines and elevations.
- Fit-Out: Ceiling heights, partition layouts, and service zones are coordinated to millimetre precision, ensuring compliance with acoustic, fire, and thermal regulations.
- Rooflines: Pitch, fall, and parapet levels are checked against drainage requirements and architectural profiles.







Specialist and Bespoke Interiors
Interior design and fitting out
Residential & Dwellings
•Apartments, houses, and multi-unit developments
•Smart spatial planning for comfort, accessibility, and modern living
•Kitchens, bathrooms, and living areas fitted with durable, stylish materials
•Energy-efficient systems and finishes that enhance everyday life
Hospitality: Hotels & Serviced Apartments
•Reception areas, lounges, and guest rooms designed for comfort and brand identity
•Bespoke joinery, lighting, and acoustic treatments
•Seamless integration of technology and luxury finishes
•Durable, high-traffic materials that retain elegance over time
Healthcare & Wellbeing Spaces
•Clinics, therapy centres, and medical offices
•Hygienic, compliant materials with calming design aesthetics
•Accessibility-focused layouts and patient-friendly environments
•Integration of specialist equipment and discreet infrastructure
Education & Learning Environments
•Classrooms, lecture halls, libraries, and breakout zones
•Ergonomic furniture and flexible layouts for dynamic learning
•Durable surfaces and acoustic control for focused environments
•Age-appropriate design from early years to higher education
Corporate Offices & Workspaces
•Reception areas, meeting rooms, and open-plan work zones
•Brand-aligned design with productivity-enhancing layouts
•Modular systems for future adaptability
•Integrated lighting, HVAC, and smart tech solutions
Bespoke & Specialist Spaces
•Museums and galleries – climate-controlled interiors, display integration, and visitor flow design
•Retail interiors – brand-led layouts, merchandising zones, and customer experience optimisation
•Community hubs and cultural centres – inclusive design with flexible multi-use spaces
•Mixed-use developments – combining residential, commercial, and leisure functions seamlessly
Professional Execution & Collaboration
All fit-outs are carried out with:
•Skilled tradespeople and specialist contractors

Educational facilities
Education Sector: Construction, Refurbishment & Fit-Out
We specialise in the construction, refurbishment, and interior fit-out of all types of educational facilities—from early years to higher education. Our work enhances learning environments through thoughtful design, durable materials, and sector-specific expertise.
Internal Spaces
We deliver high-performance interiors tailored to educational needs, including:
•Science laboratories – compliant, safe, and fully equipped for practical learning
•IT suites – integrated data infrastructure and ergonomic layouts
•Sports facilities – changing rooms, fitness zones, and indoor courts
•Classrooms – age-appropriate design with acoustic and lighting optimisation
•Food technology rooms – hygienic, fully functional teaching kitchens
•Lecture theatres – tiered seating, AV integration, and acoustic control
•Art studios – natural light, ventilation, and creative flexibility
•Reception and admin areas – welcoming, secure, and brand-aligned
•Medical and wellbeing rooms – discreet, accessible, and regulation-compliant
•A focus on durability, safety, and design excellence
External Facilities & Grounds
We also maintain, upgrade, and redevelop external environments to support active learning and wellbeing:
•Sports halls and outdoor courts – resurfacing, lighting, and drainage solutions
•Playgrounds and recreational zones – safe, inclusive, and engaging designs
•Landscaped grounds – from sensory gardens to outdoor classrooms
Our Chartered Landscape Architect collaborates closely with clients to design and deliver all types of external environments, ensuring:
•Ecological sensitivity and sustainability
•Accessibility and safety
•Aesthetic harmony with existing architecture
End-to-End Delivery
From initial concept to final handover, we provide:
•Full project management and stakeholder coordination
•Compliance with educational standards and safeguarding requirements
•Durable, low-maintenance finishes suited to high-traffic environments
•Ongoing maintenance and responsive upgrades
Site Reconfigeration and Strategic Develoment
Site Reconfiguration & Strategic Development
we reconfigure external grounds to support future development, operational efficiency, or potential resale. This includes:
LAND LOCKED AREAS REQUIRING ROADS PATHS DISUSED AREAS OR GROUNDS OF EDUCATION- HEALTHCARE- HOTELS- RESIDENTIAL
•Car parks – layout optimisation, surfacing, lighting, and access control
•Fencing and boundary treatments – secure, aesthetic, and regulation-compliant
•Attenuation systems – sustainable drainage solutions (SuDS) for flood mitigation and environmental compliance
•Land parcelling and site preparation – enabling phased development or strategic asset sales
Our team works closely with planners, surveyors, and landscape architects to ensure every site is maximised for value, usability, and long-term potential.


Tagline
We deliver quality-built housing aligned precisely with your specifications and design on time, on budget, and with full transparency.
Single bedroom dwelling to luxury living we will build


Golf facilities for those who enjoy life
Championship-Grade Golf Facilities with Full Infrastructure Delivery
We pride ourselves on or designs that delivers complete golfing environments—from precision-engineered greens and fairways to robust infrastructure and hospitality spaces. Beyond the course itself, we support clients in developing extended facilities such as driving ranges, clubhouses, wellness centres, accommodation, and event venues. Whether you're launching a new destination or expanding an existing site, our team ensures every element is planned for performance, sustainability, and long-term growth.
From Championship Greens to the 19th Hole: Bespoke Golf Facility Development by Shadowline
At Shadowline, we bring precision, creativity, and environmental sensitivity to every aspect of golf facility development—from sculpting world-class greens to designing inviting clubhouses and leisure spaces. Whether you're envisioning a new course, upgrading existing grounds, or transforming land into a multi-functional golfing destination, our team delivers with distinction.
Expertise That Elevates Every Acre
Leading our landscape strategy is our Chartered Landscape Architect—renowned for his award-winning work across the UK and internationally. With decades of experience in golf course design, land regeneration, and sustainable placemaking, he offers:
- Tailored Consultation: One-on-one engagement to understand your vision, land potential, and operational goals
- Master planning Excellence: Holistic layouts that balance playability, aesthetics, and environmental stewardship
- Heritage & Ecology Sensitivity: Designs that respect natural contours, biodiversity, and local character
- Integrated Development: Seamless coordination with civil engineering, drainage, clubhouse architecture, and hospitality fit-out
We Develop Every Element
- Championship Greens & Fairways: Precision grading, drainage, and turf selection for optimal play and longevity
- Practice Facilities: Driving ranges, putting greens, and short-game areas tailored to your clientele
- Clubhouse & 19th Hole: Stylish, functional spaces for relaxation, dining, and events—designed to reflect your brand and enhance member experience
- Land Transformation: From underutilised plots to thriving golf destinations, we unlock value through strategic planning and ethical development
Planning, Compliance & Delivery
Shadowline ensures all works meet planning requirements, environmental regulations, and construction standards. We manage:
- Topographical surveys and land assessments
- Drainage and irrigation design
- Building Control coordination for all structures
- Sustainable material sourcing and low-impact construction methods

Modular Pods &Chalets Smart Accommodation Solutions
Shadowline designs, supplies, and installs high-quality pods and chalets tailored for holiday homes, private getaways, and revenue-generating land use. Whether you're unlocking value in landlocked plots, expanding hospitality offerings, or creating relocatable retreats, our modular solutions offer flexibility, style, and long-term durability.
Versatile Applications
- Holiday Parks & Resorts: Stylish, comfortable units for short-term stays or seasonal rentals
- Private Retreats: Bespoke designs for personal use, wellness escapes, or guest accommodation
- Landlocked or Underutilised Sites: Compact, relocatable units ideal for constrained or irregular plots
- Rural Estates: Discreet, low-impact accommodation to monetise unused land or support estate diversification
- Developers: Install pods alongside new-build homes for immediate rental income or future resale value
- Revenue Expansion: Add income-generating accommodation to existing land portfolios or leisure businesses

FREE CONSULTATION
Shadowline Developments offers comprehensive solutions in construction and consultancy.
We excel in various sectors, ensuring quality and satisfaction.
Our experienced team delivers innovative designs and builds.

Contact us
Telephone: 07496897421
E-mail: info@shadowline-dc.com
Address: 6 Ogley Hay Road, Lichfield, WS7 4RA, United Kingdom